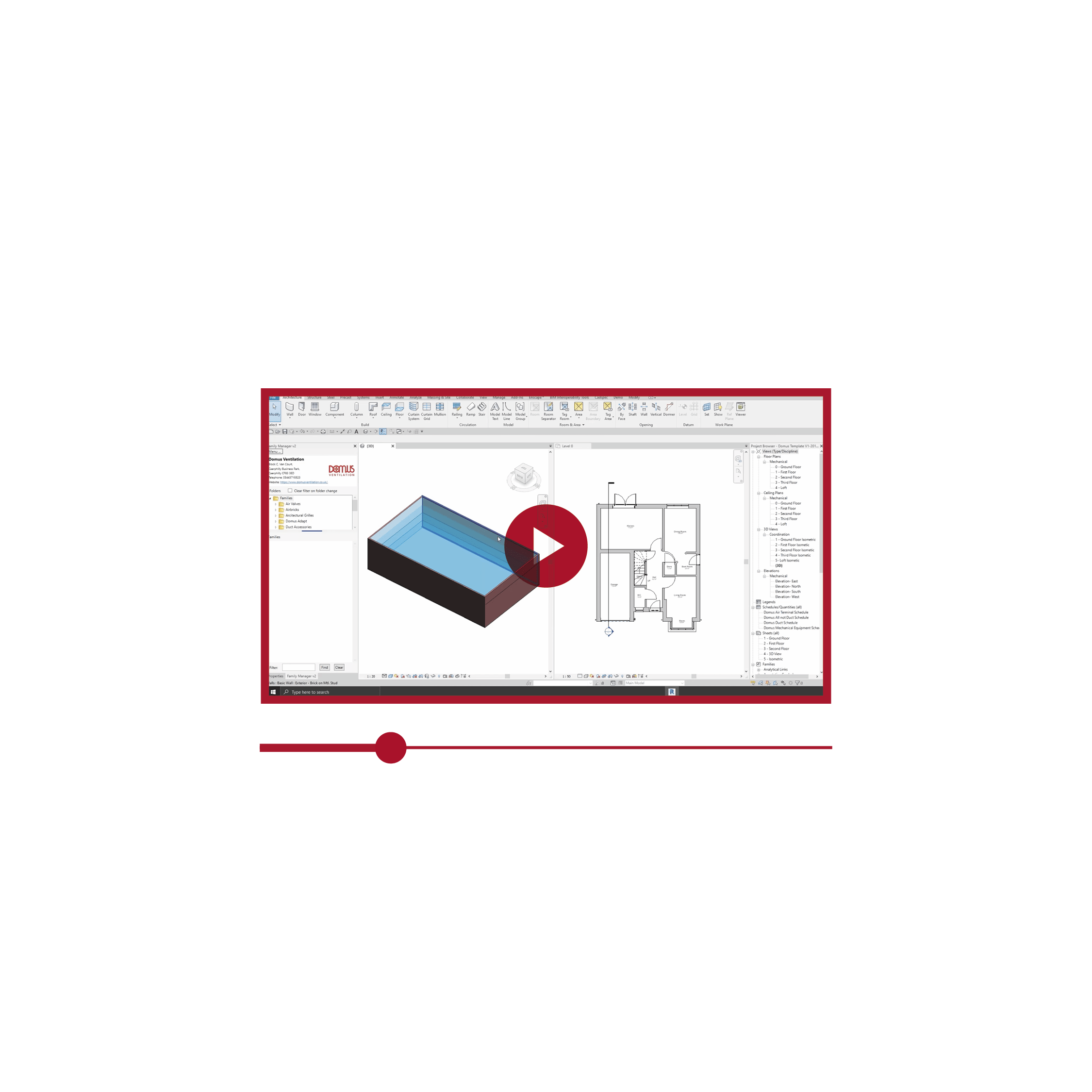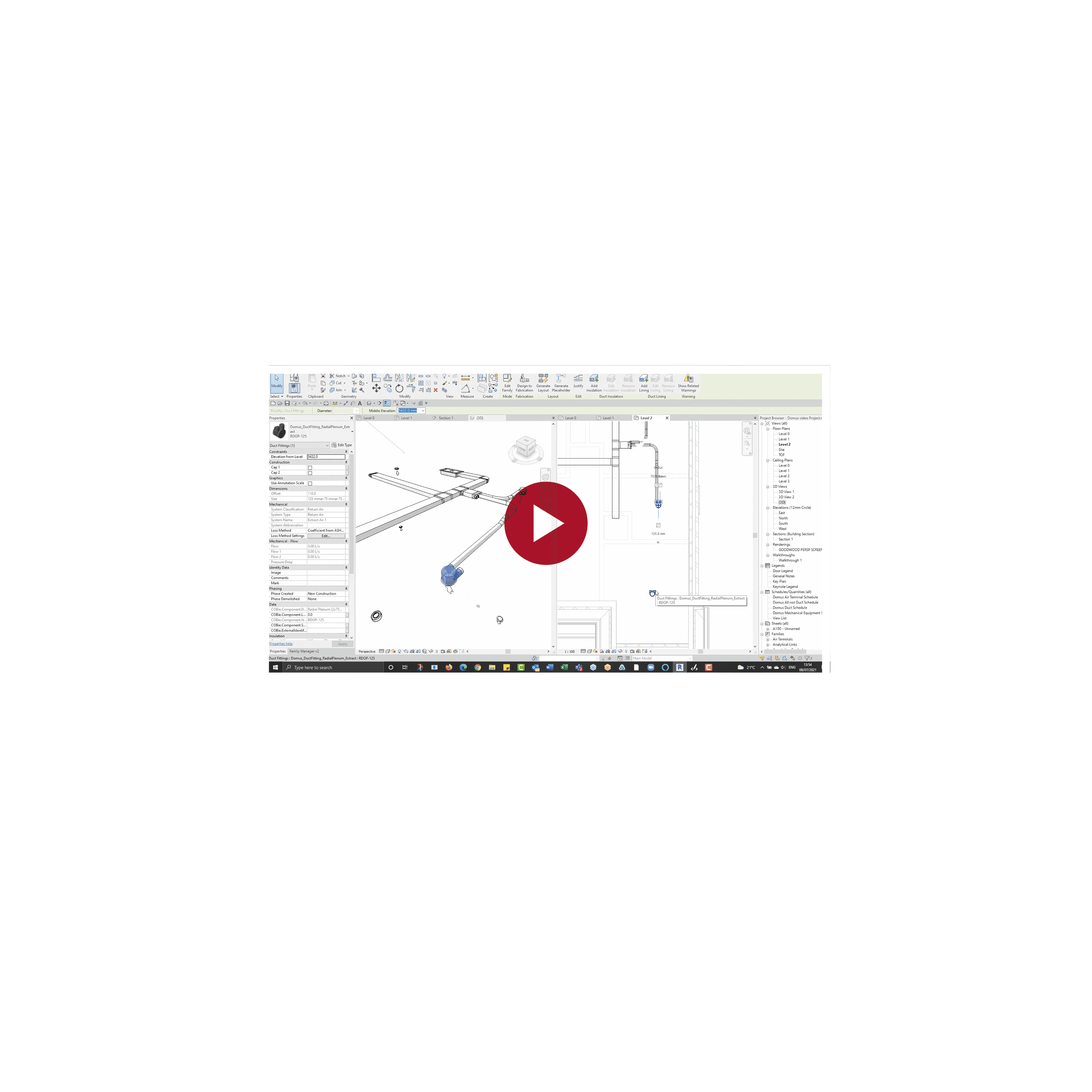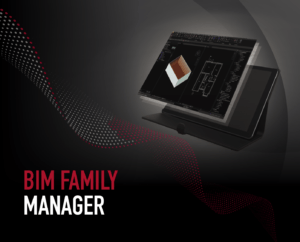The Domus Ventilation family manager is a free BIM REVIT software download designed to help throughout any ventilation project. BIM is being incorporated in many projects around the world by both large and small companies.
The Domus Ventilation BIM library features an extensive array of products, including energy saving, whole house Mechanical Ventilation with Heat Recovery (MVHR) appliances, as well as award winning Radial semi-rigid duct systems and its full range of rigid ducting and accessories, which incorporates Domus Thermal duct insulation and duct sound attenuators.
Improve onsite collaboration and communication with the model-based cost estimation.
Create better coordination and class detection with our downloadable pre-construction project visuals

Our BIM family manager mitigates risk & reduces cost whilst improving scheduling and sequencing.
Increase productivity with prefabrication and ensure better safety on construction sites.

Set Up Video
Set Up VideoFollow this short video to gain a better understanding of using the Domus Ventilation BIM Family Manager

User Guide Video
User Guide VideoOptimise project performance with the FREE Domus Ventilation family manager





